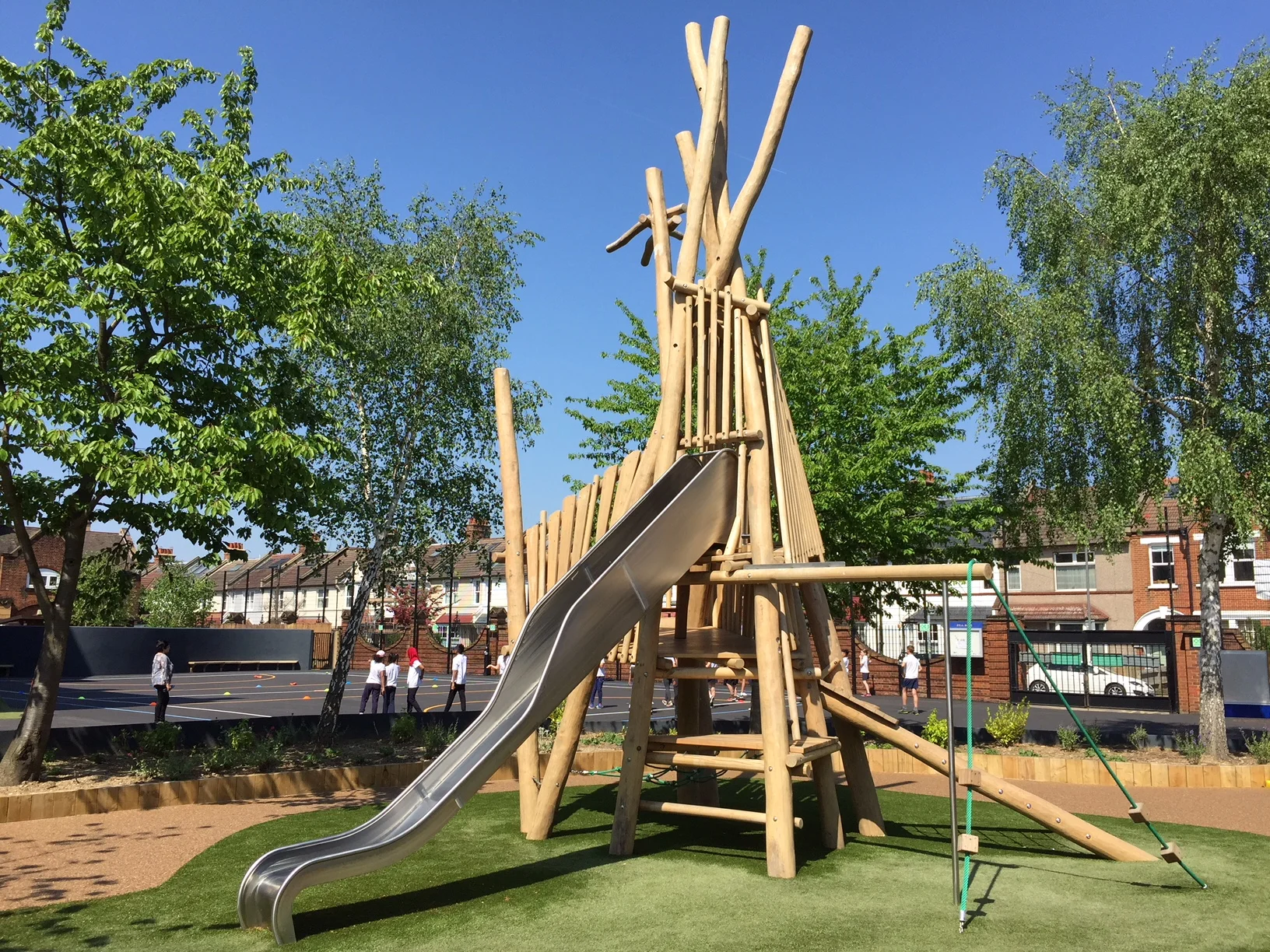Sponsored by
Registered Designers and Registered Contractors Joint Submission
Recognition of joint working relationship between BALI Registered Designers and Contractors. This joint submission must have been designed by a BALI Registered Designer and built by BALI Registered Contractor. The design will be assessed followed by a site visit.
john nash mbali and buckland landscapes
PRINCIPAL AWard WINNER 2018
from pit to picture
This two-acre garden slopes steeply up from an unmade track. The design had to include a swimming pool, tennis court, woodland garden, Japanese garden, pond, lawn, living wall, roof terrace garden, outdoor kitchen/dining, leisure and relaxation areas.
A journey through linked areas provides views and surprises. Part of the design concept was inspired by classical Italian/Roman, particularly Villa Adriana, which ‘framed’ large rectangular areas with elevated terminal features. The steeply sloping rear bank leads to open country and is transitioned with irregularly shaped beds with grasses and bisected with bands of mown grass.
Contemporary entrance gates between pillars echo a nearby church and lead, via a resurfaced drive, into the front garden and up to the front of the house. Spring bulbs, pine and birch trees augment existing planting and the sides of the drive now boast an avenue of whitebeam and rhododendron.
The contemporary front of the house is planted with topiary, augmented with boulders, leading into a Japanese-style garden featuring a meandering diamond path over a stream cascading down into a pond. Mounds formed from excavated material from the house reconstruction contain grasses.





